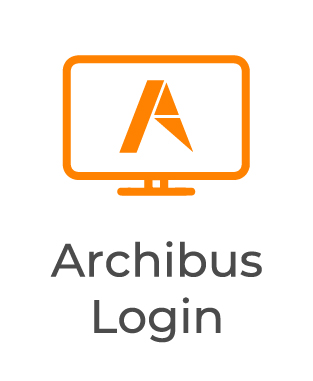
BUILDING INFORMATION MODELING
A Building Information Model (BIM) is a facilities physical and functional description in a 3-Dimensional (3D) representation.
The goal for our BIM initiative is to create a 3D Model for all existing building on campus. These models will include interior and exterior information to a level of detail suitable for providing critical building information to our staff. Through the use of data-rich BIM models Space Management strives to provide maintenance staff with access to complete and accurate utility, plumbing, and mechanical equipment information. When a detailed record of assets are readily available maintenance staff are able to maintain university assets more efficiently.
BIM Resources and Tools
- BIM Standards Document
- Revit BIM Interoperability Tools for Classification Manager
- Custom FICM Classification Codes – save Excel file to a known location, then use the table in the Classification Manager tool to populate parameters for Room Use, Category and, Room Area Type
- Equipment Categories and Standards – save Excel file to a known location, then use the table in thee Classification Manager to populate parameters for Equipment Categories and Standards






