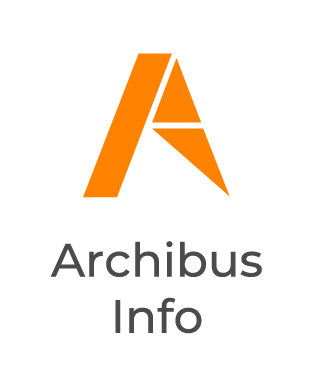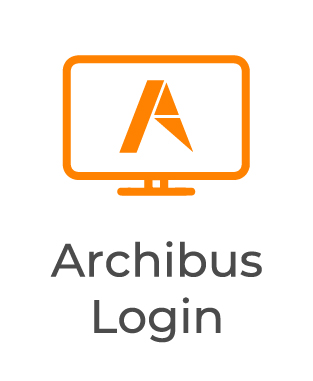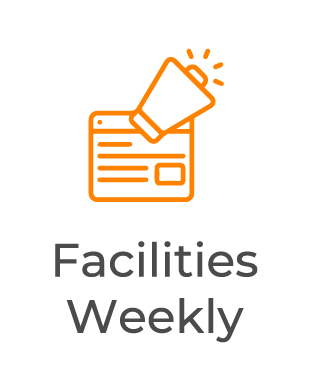
David Cash
Assistant Director

Johnny Waggoner
Assistant Directorr
The Zone Maintenance unit is responsible for maintenance of all systems related to the 250-plus buildings on the Main and Agricultural Campuses 24-hour-a-day, 365-days-a-year. This includes lighting and electrical systems, heating, ventilating and air conditioning systems, plumbing systems, laboratory systems, and structural and building envelope systems including roofing, walls and windows.
Campus is organized into nine zones by type of customer and building.
Lighting Systems
With 250-plus buildings there are thousands of lighting fixtures with hundreds of different style fixtures and lamps. Most lighting fixtures and lamps were converted to LED by December 2019.
Electrical Systems
Zone Maintenance personnel have recently received arc flash training, clothing, and tools and are able to repair more and more systems that we used to rely on Utility Shops to repair. These enhanced capabilities are key to being able to respond to customer’s needs on a more timely basis.
Heating, Ventilating, and Air Conditioning Systems
Heating systems: With the broad range of ages of buildings we have a veritable museum of HVAC systems. Most of the heating is powered via steam from the Steam Plant with heat exchange systems ranging from convection radiators to variable air volume reheat systems via direct steam or heating water systems via steam to water heat exchangers. We also have gas, electric, and radiant space heaters, and baseboard heat via electric or heating water.
Air conditioning systems range from DX window air conditioners, to DX to air distribution systems, to chilled water systems with variable speed variable air volume air handlers and variable speed pumping systems. Piping systems range from two-pipe to four-pipe. Air distribution is via constant and variable volume air handling systems, fan coils, and PTACS. Air handlers in laboratory spaces are designed for 100% outside air for dilution.
In several laboratory buildings we also provide a process cooling water loop where the recirculated water is cooled to about 60F to eliminate the waste from once through water from the domestic system.
Ventilation systems range from residential style restroom exhaust fans through variable volume laboratory fume hood systems with variable speed fans and energy recovery.
Plumbing Systems
As with other systems the plumbing systems cover a broad expanse of time. Plumbing fixtures span from sink and dual spout and handle faucets to automatic sensors and mixing valves to control water temperature. Hot water is provided via electric, gas, or steam driven heaters. In most buildings the hot water is looped to recirculate in order to provide hot water almost instantaneously. Sanitary drainage systems include older cast iron, to PVC, to glass and acid resistant materials for laboratories. Drainage from laboratories flows through acid neutralization prior to discharge to the local utility.
Laboratory Buildings
Zone Maintenance also has responsibility for laboratory water systems including deionized and reverse osmosis systems.
Compressed air systems range from small reciprocating compressors for HVAC controls to larger oil-free screw compressors with air dryers delivering air at minus 40 dew-point.
Laboratory buildings have natural gas distribution to fume hoods and bench tops and a nitrogen generating system in Science Engineering.
Vacuum systems for laboratories are provided via reciprocating pump systems up to multi-pump screw or rotary pumps.
Zone Maintenance has responsibility for the building envelope including walls, windows, doors, and roofs. These are systems that require continuing attention in order to maintain proper indoor conditions for building occupants and to maintain the structural integrity of the systems.
Elevators
There are over 200 elevators on Campus ranging from two-stop wheelchair lifts to high-rise multi-floor units. Elevator types range from hydraulic, to traction, to machine room less elevators. Elevator maintenance is handled via contract with a local office of a major elevator manufacturer. The contract requires 24/7/365 response within one-hour.
Other Responsibilities
Although food preparation is provided by contract with an outside company, Zone Maintenance personnel provide maintenance and repair for all of the food service equipment. This includes all of the stoves, ovens, dishwashers, and conveyor systems in all dining establishments.
Zone Maintenance also provides system maintenance for all Athletics facilities and most of the Housing units.
Emergency Management
A new emphasis has been on Zone Maintenance’s role in campus emergency management. Zone Maintenance personnel take an active daily role in emergency management, serving as emergency planning coordinators. In this role, the Maintenance Specialists take the lead in emergency response on a building-by-building basis, working with emergency responders to help assure the safety of the building occupants.







 Phone: (865) 256-1732
Phone: (865) 256-1732 Email:
Email:  Fax: (865) 974-7786
Fax: (865) 974-7786